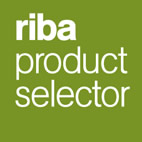| Back | March 11, 2009 |
|
|
PRIMARY SCHOOL’S PREHISTORIC INSPIRATIONA newly-built primary school in Leeds is taking design inspiration from the past while teaching the adults of tomorrow. Featuring an unusually-shaped roof protected by products from RENOLIT, New Bewerley Community Primary School in West Hunslet is shaped like an ammonite – a fossil with a distinctive spiral-shaped shell. The plan form of the single-storey building was selected at concept stage with the intention that it would create a ‘landmark’ feature for the area. Merging Hillside and Greenwood Primary Schools on the Greenwood site, the new facility incorporates a Specialist Inclusive Learning Centre for 15 pupils and a Children’s Centre for 78 pupils. Plans for the school were created by Leeds City Council's in-house architects following government guidance. They selected 2 different decking profiles for the roof, both in 0.7mm plain galvanised mild steel, which were overlaid with Alkorplus VCL, Kingspan insulation boards and charcoal-coloured waterproofing membrane Alkorplan 35279. Ideal for fast-track building projects and fully fire tested to BS 476 Part 3:1958, Alkorplan is adaptable to most roof substrates and comes in a wide palette of colours. A gang of six trained roofing technicians and three labourers from award-winning RENOLIT-approved contractor Advanced Roofing & Flooring Ltd carried out the painstaking construction of the roof. Managing Director Gordon Harris explains: “A constant dialogue between ourselves, the main contractor and following trades ensured that careful phasing of the build safeguarded the structural integrity of the roof. The ‘user-friendliness’ of the Alkor system helped us to develop details and work schedules that allowed us to achieve programming that suited everyone.” Main contractor Kier Northern carried out the bulk of the construction work. Site Manager Simon Clarkson says: “As the school was created to be a ‘landmark’ feature, consultation took place with community representatives and officers throughout the Council to ensure that the unusual design was carefully realised and that the highest standards were met in terms of quality, detailing and energy efficiency.” The new facility incorporates 11 general teaching class bases, 2 ICT suites, food technology room, a main hall, studio, 2 changing rooms, library, community room and offices. There are shared communal areas including reception, entrance, interview and reception rooms. Chris Edwards, chief executive of Education Leeds explains: “The brilliant new school has been designed to meet the needs of every child, their family and the community the school serves and most importantly to improve learning outcomes in the area. A fundamental requirement of the design was that a holistic and inclusive approach to learning should be demonstrated throughout, and that the pieces of the learning jigsaw should be seamlessly linked together. This has been achieved at New Bewerley Community Primary School which, as well as providing an inspirational and eye-catching new building, also provides a highly stimulating and secure environment for the whole community from the early years to school provision, from special educational needs to gifted and talented and from family learning to lifelong learning. This is the future and it’s here in Leeds and it’s fantastic!”
|
|||
- RENOLIT WATERPROOFING
- Downloads
- Products
- RENOLIT ALKORPLAN
- RENOLIT ALKORTOP
- RENOLIT ALKORTEC
- RENOLIT ALKORDESIGN
- RENOLIT ALKORGREEN
- RENOLIT METALLICS
- RENOLIT ALKORGREEN
- RENOLIT ALKORBRIGHT
- RENOLIT ALKORSOLAR
- RENOLIT ALKORPLUS
Synthetic roofing membranesAesthetic roofing solutionsEnergy roofing solutionsAccessories - Systems
- Technical Drawing
- Refurbishment
- References
- Specification Writer
- Services
- Recycling
- News
- Partnership
- Case Study
- Information Request Form
- Contact
- Video
- Specifications on demand




